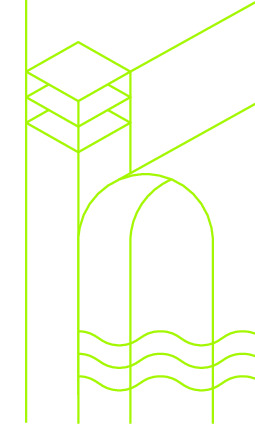|
|
|
| Module code: BIBA160 |
|
|
6PA (6 hours per week) |
|
6 |
| Semester: 1 |
| Mandatory course: yes |
Language of instruction:
German |
Assessment:
Project work (70%), oral examination (30%)
[updated 28.09.2020]
|
BIBA160 (P110-0076, P110-0077, P110-0078) Civil and structural engineering, Bachelor, ASPO 01.04.2009
, semester 1, mandatory course
BIBA160 (P110-0076, P110-0077, P110-0078) Civil and structural engineering, Bachelor, ASPO 01.10.2011
, semester 1, mandatory course
BIBA160 (P110-0076, P110-0077, P110-0078) Civil and structural engineering, Bachelor, ASPO 01.10.2017
, semester 1, mandatory course
|
90 class hours (= 67.5 clock hours) over a 15-week period.
The total student study time is 180 hours (equivalent to 6 ECTS credits).
There are therefore 112.5 hours available for class preparation and follow-up work and exam preparation.
|
Recommended prerequisites (modules):
None.
|
Recommended as prerequisite for:
BIBA356 Structural Engineering
BIBA421 Construction Management and Economics
[updated 19.10.2022]
|
Module coordinator:
Prof. Dr.-Ing. Gudrun Djouahra |
Lecturer:
Prof. Dr.-Ing. Gudrun Djouahra
Prof. Dr. techn. Marcel Wiggert
Dipl.-Ing. Bettina Schäfer
[updated 19.10.2022]
|
Learning outcomes:
- After successfully completing this module, students will be able to develop solutions for the planning and construction of a small building independently.
- They will have basic knowledge about building construction engineering/building physics and be familiar with definitions from those fields, as well as day-to-day operations in those fields and construction management.
- Students will have insight into interdisciplinary connections.
- They will be able to prepare construction documents (drawings, certificates, lists/diagrams).
- They will be able to carry out development work in an independent, methodical and goal-oriented manner.
- Students will have acquired problem-solving and intuitive thinking skills.
- They will be able to organize themselves as an individual, as well as in a group, independently.
- Students will improve their communication and presentation skills.
- Their intrinsic motivation will increased.
[updated 28.09.2020]
|
Module content:
Work techniques:
- Literature and Internet research
- Group work techniques, Metaplan technique
- Presentation techniques
- Documentation techniques
Structural Design/Structural Physics:
- Building component structure: Roof, wall and ceiling
- Structural details (ridge, eaves,...)
- Materials and layers, as well as their supporting, insulating and sealing functions
- Thermal conduction, thermal envelope, thermal bridges
- Proof of thermal insulation for building components (R value, U value)
- Practical moisture and fire protection, noise insulation
Structural design
- Determining a system, static systems, drawings showing survey (control) points
- Calculating loads, load transfer
- Calculating internal forces for statically determinate systems and two-span beams
- Dimensioning in timber construction: Stress and deflection analyses
- Designing reinforced concrete ceilings, simplified with approximation for the z-lever arm
- Load transfer for the foundation
Construction Management
- Describing buildings and planning costs
- Planning processes and schedules
- Site layout
[updated 28.09.2020]
|
Recommended or required reading:
_ Schneider, Bautabellen für Ingenieure, Werner Verlag
_ RWE Bau-Handbuch, EW Medien und Kongresse GmbH
_ Holschemacher: Entwurfs- und Konstruktionstafeln für Architekten, Bauwerk Verlag Beuth
_ Beinhauer, P.: Standard-Detail-Sammlung, Rudolf Müller Verlag
_ Bantan B., Köhler K. Zwanzig J. u.a.: Bauzeichnen, Verlag Holland + Josenhans
_ Krauss, Führer, Neukäter, Willems, Techen: Grundlagen der Tragwerkslehre, Band 1, Rudolf Müller Verlag
_ Krings, W.: Kleine Baustatik, Vieweg-Verlag
_ BKI Baukosten, Teil 1:Statistische Kennwerte für Gebäude
_ Duzia, T.; Bogusch N.: Basiswissen Bauphysik: Grundlagen des Wärme- und Feuchteschutzes, Fraunhofer IRB Verlag
[updated 28.09.2020]
|


