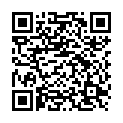|
|
|
| Module code: ABA-1.2 |
|
|
7PA (7 hours per week) |
|
9 |
| Semester: 2 |
| Mandatory course: yes |
Language of instruction:
German |
Assessment:
Project work
[updated 04.10.2020]
|
B-A-1.2 (P120-0071) Architecture, Bachelor, ASPO 01.10.2013
, semester 2, mandatory course
ABA-1.2 (P120-0071) Architecture, Bachelor, ASPO 01.10.2020
, semester 2, mandatory course
ABA-1.2 (P120-0071) Architecture, Bachelor, ASPO 01.10.2021
, semester 2, mandatory course
|
105 class hours (= 78.75 clock hours) over a 15-week period.
The total student study time is 270 hours (equivalent to 9 ECTS credits).
There are therefore 191.25 hours available for class preparation and follow-up work and exam preparation.
|
Recommended prerequisites (modules):
ABA-1.1 Fundamental Design 1
[updated 08.10.2021]
|
Recommended as prerequisite for:
ABA-1.3 Design 1 Urban Project - Advanced Project Urban Design 1
[updated 08.05.2024]
|
Module coordinator:
Prof. Dr.-Ing. Ulrich Pantle |
Lecturer:
Prof. Dr.-Ing. Ulrich Pantle
Lehrbeauftragte
Professor/innen des Studiengangs
[updated 08.10.2021]
|
Learning outcomes:
After successfully completing this module, students will:
_ have knowledge about design theory and methods
_ be able to develop a building of simple complexity methodically, analytically and creatively.
_ be able to create a concept for a building, transform it into a spatial and typological organization and present it in a model using concept and design plans.
Personal competence:
_ Develop and train basic architectural language competence.
_ Develop and train decision-making skills both individually and in a team.
_ Develop and train the ability to present results in analogue or digital form.
_ Develop the ability to exercise and accept critique and to discuss the results of this.
[updated 04.10.2020]
|
Module content:
_ The design process for a small building with a simple spatial program is comprised of 3 steps: Analysis, concept development, design.
_ Initially, location aspects are examined, exemplary buildings are analyzed and the information derived on the basis of the task is studied, leading to the functional and creative design of the building. The design process and the result are then documented and presented using the appropriate media.
[updated 04.10.2020]
|
Teaching methods/Media:
Supervised tutorial in the project room, study trip and workshop.
[updated 04.10.2020]
|
Recommended or required reading:
Depends on the respective topic. Students will receive literature recommendations in the course of the module.
[updated 04.10.2020]
|


